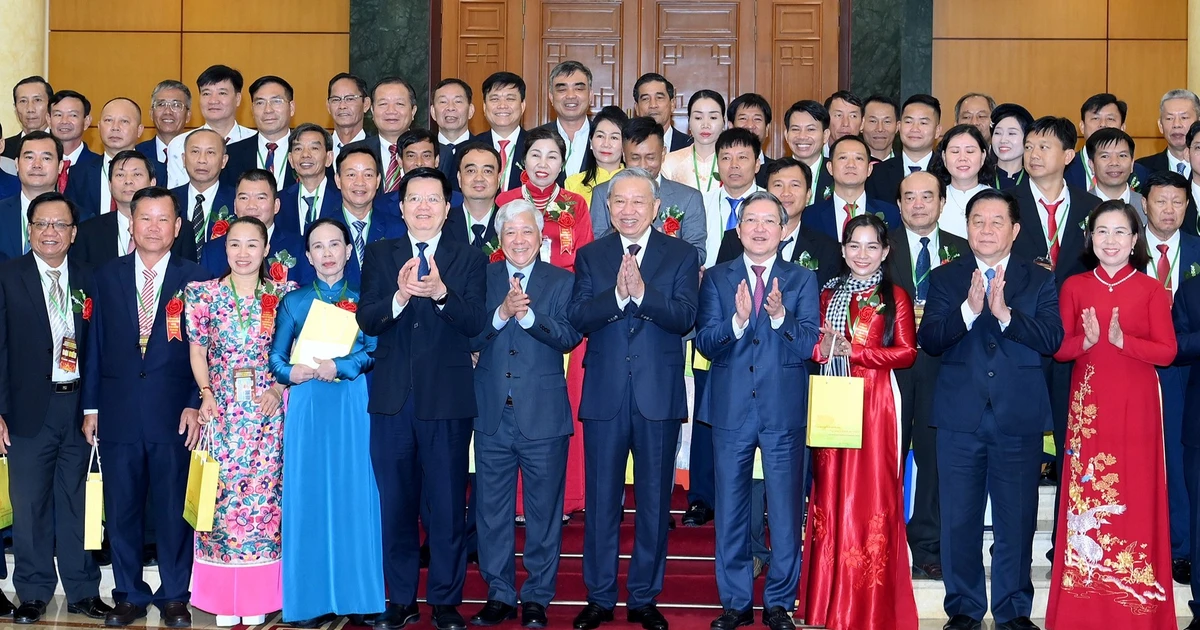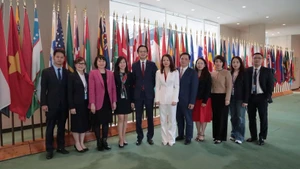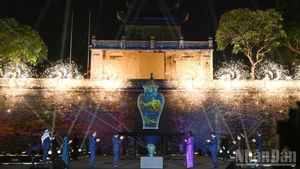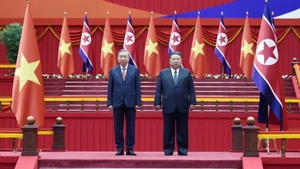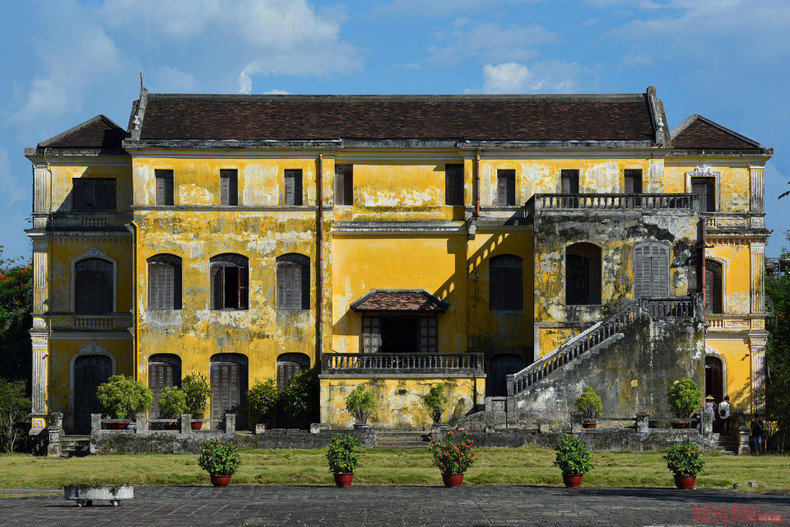
Currently located on Phan Dinh Phung Street, An Dinh Palace was originally a wooden mansion by An Cu River, which Emperor Dong Khanh had built for his eldest prince, who later became Emperor Khai Dinh.
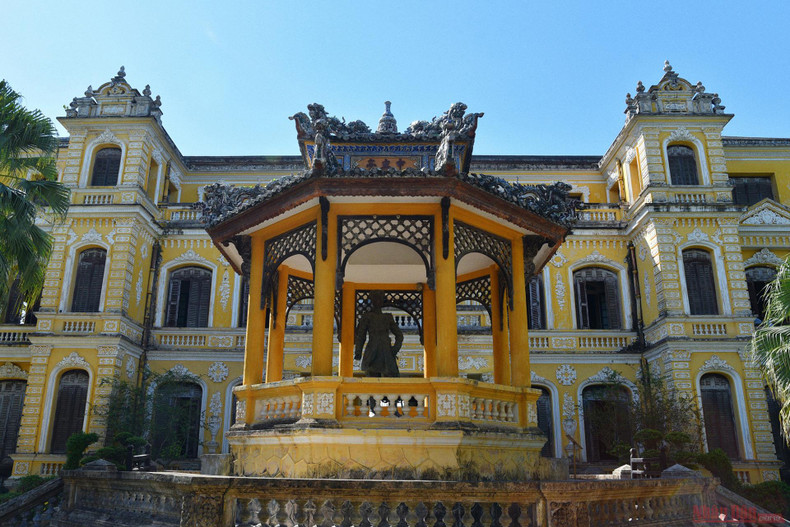
After ascending to the throne in 1917, Emperor Khai Dinh renovated the mansion in a western style and renamed the modernised palace from Phung Hoa to An Dinh. In keeping with tradition, Emperor Khai Dinh transferred the palace to his son, Prince Vinh Thuy, who later became Emperor Bao Dai.
Following the August Revolution of 1945, the abdicated Emperor Bao Dai and his family relocated from the imperial palace to An Dinh Palace.
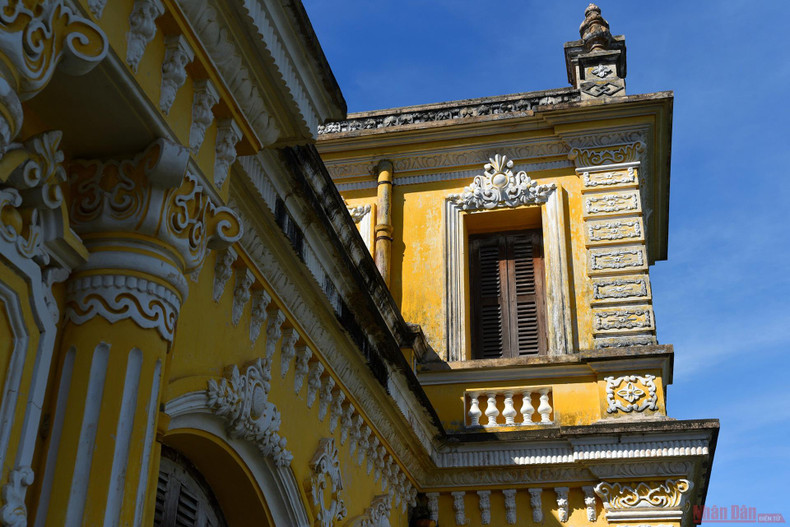
As one of the UNESCO-recognised monuments in Hue, An Dinh Palace is a prime example of the neo-classical architecture in Vietnam in the early 20th century. The original palace was comprised of various structures covering a total of 23,000 square metres but due to the ravages of time and war, today only the main gate, the Trung Lap Pavilion and the Khai Tuong Building still survive.
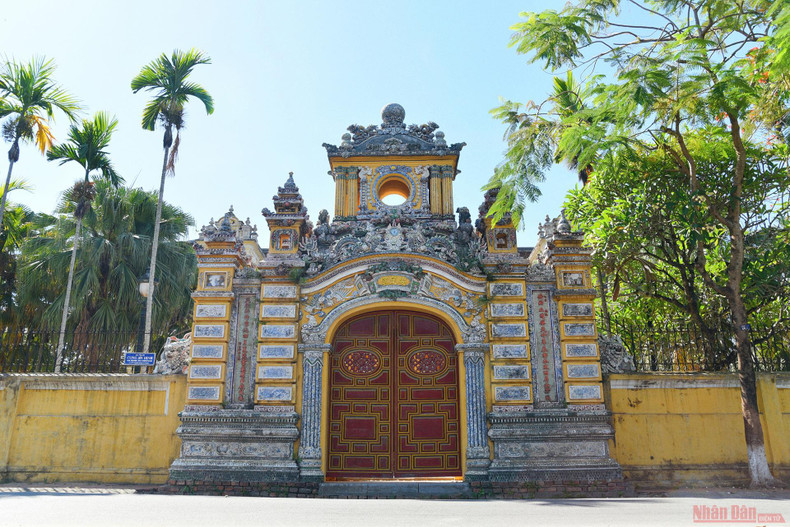
Looking from Phan Dinh Phung Street, the main gate is modelled after the Vietnamese traditional three-door gate and decorated with elaborate ceramic and colourful glass pieces. Patterns feature familiar Eastern symbols such as the dragon, phoenix and tiger, and the gate arch has three Chinese characters meaning An Dinh Palace. The gate is also decorated with Romanesque columns.
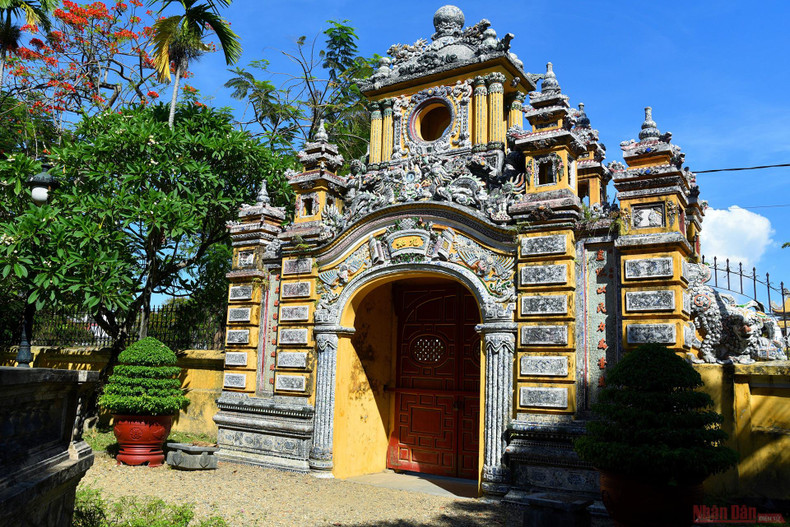
A view of the gate from inside the palace
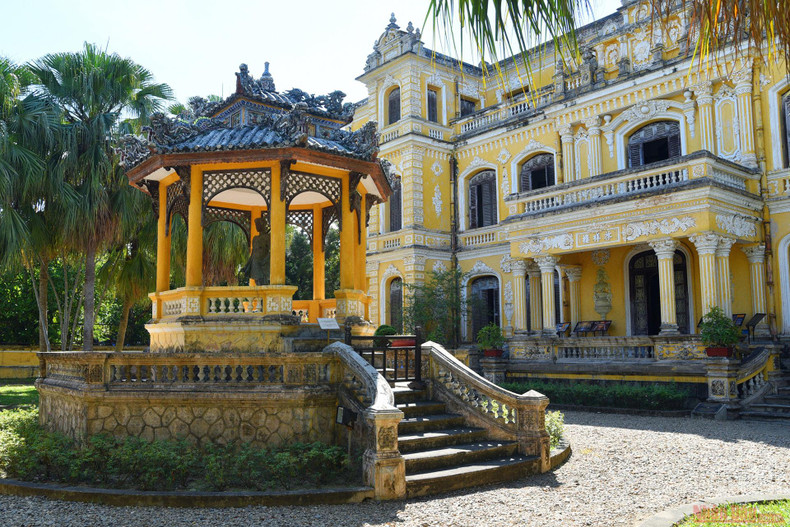
Behind the main gate and in the middle of the yard is the octagonal Trung Lap Pavilion, which acts a screen, an element usually found in tombs, mansions and palaces of the Nguyen Dynasty.
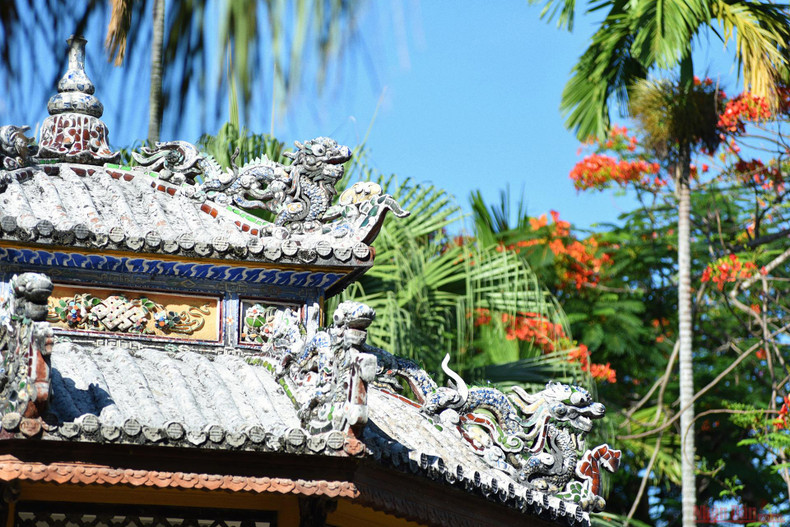
The pavilion roof is decorated with 12 dragons, implying flight in all directions.
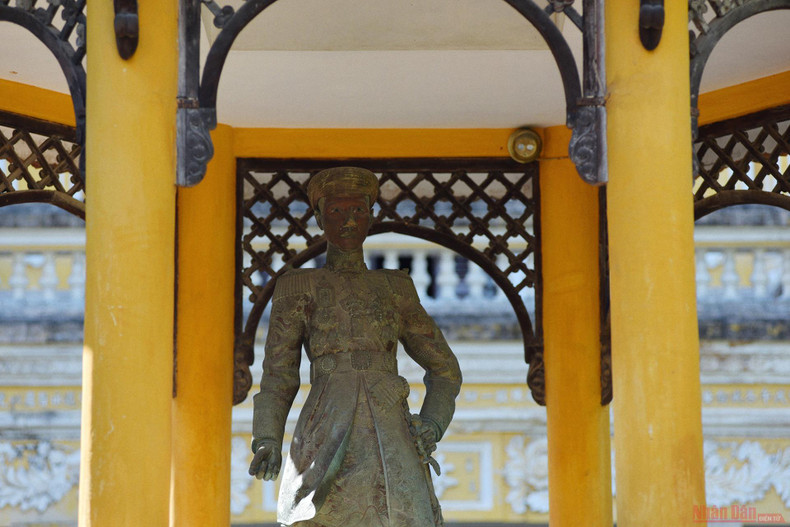
In the pavilion stands a life-size bronze statue of Emperor Khai Dinh, cast in 1920.
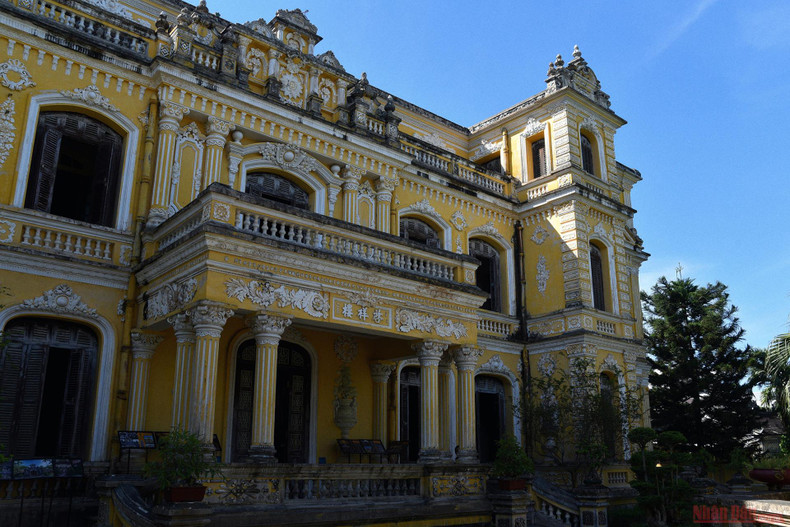
The highlight of An Dinh Palace is a building called Khai Tuong, which resembles a European palace. Its name means the start of auspicious things.
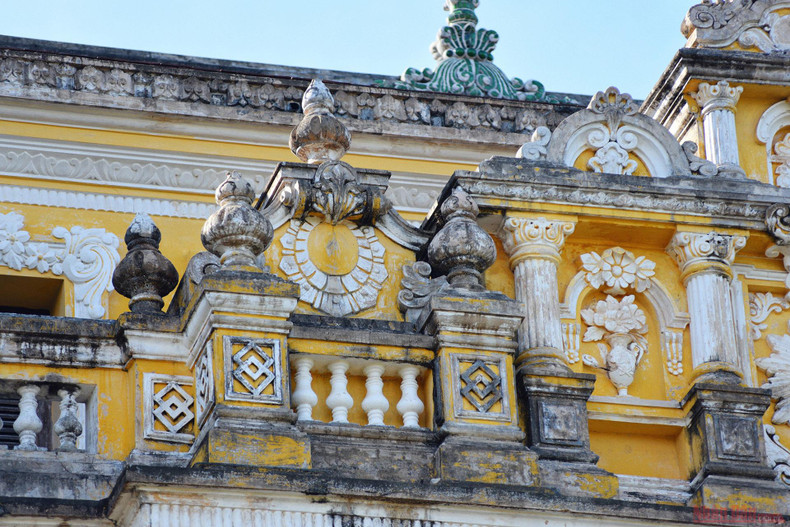
Khai Tuong Building consists of three floors on the foundation of 745 square metres. The façade is decorated with Roman decorative patterns such as medals and angels interlaced with traditional eastern imperial patterns.
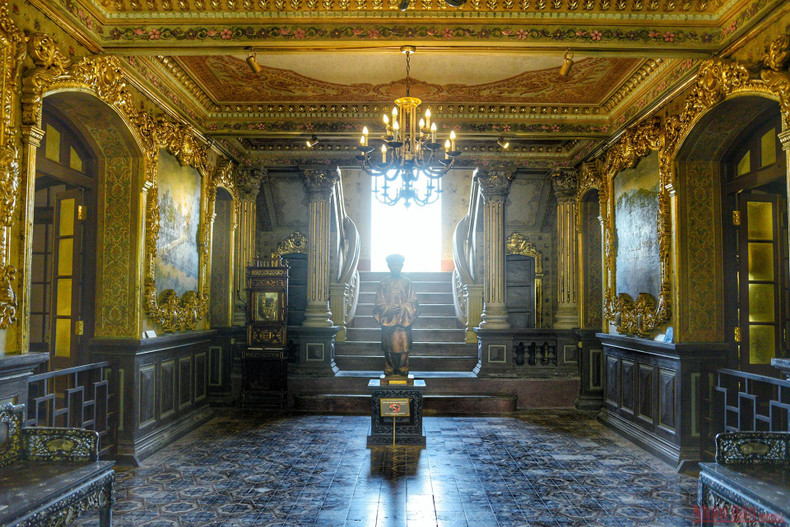
The building has a total of 22 rooms. The first floor has seven lavishly decorated rooms. The second floor has eight rooms for living and relaxation while the third floor has seven rooms, the residence of Empress Dowager Tu Cung and the place of worship.
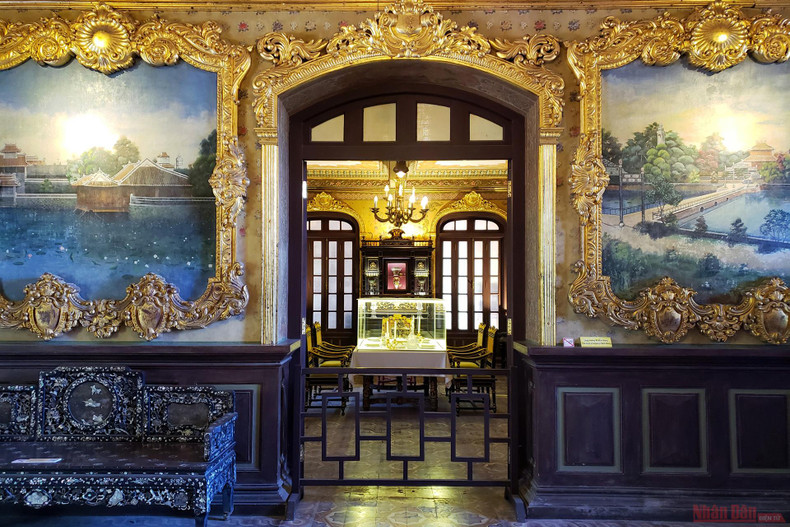
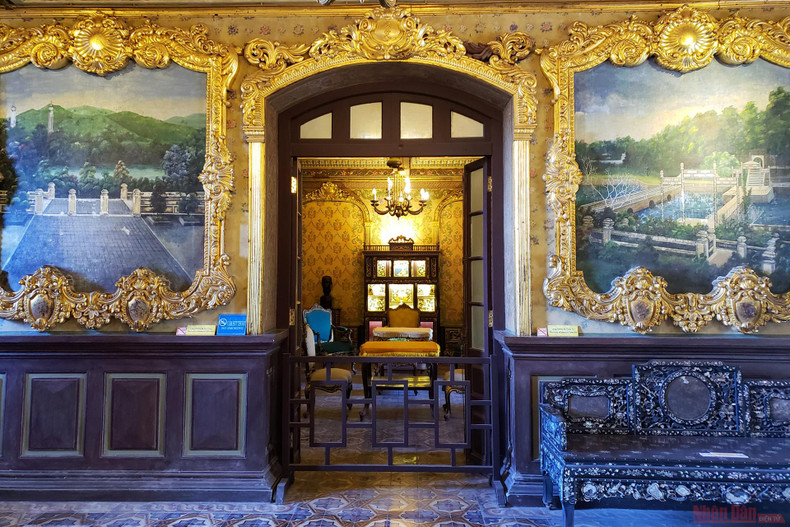
The main hall is the most outstanding structure of Khai Tuong Building, featuring six wall paintings depicting the tombs of six Nguyen emperors.
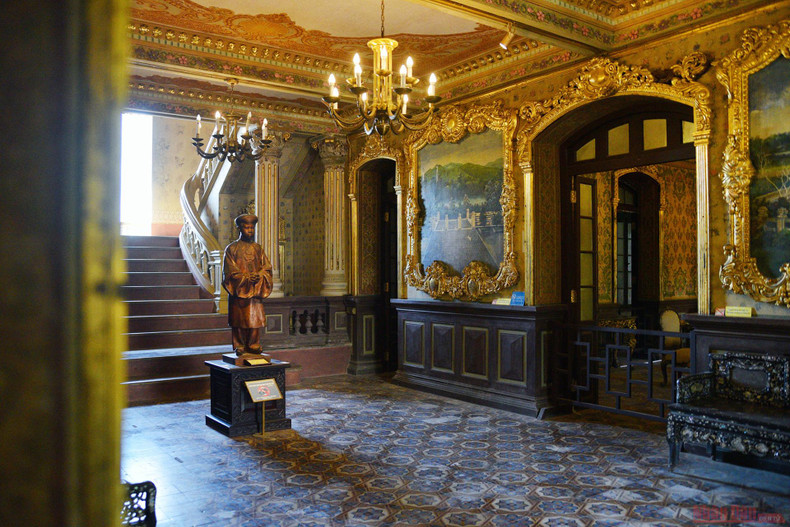
At the centre of the main hall is a bronze statue of Prince Vinh Thuy, who later ascended to the throne under the name Bao Dai, the last emperor in Vietnamese history.
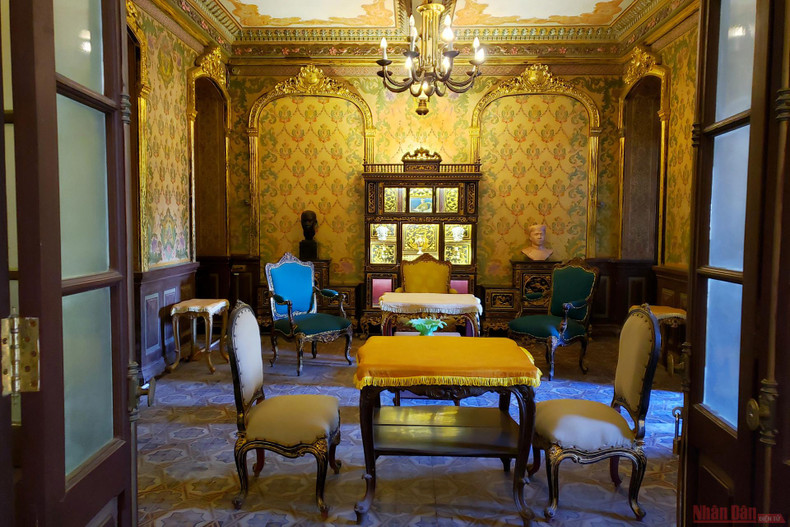
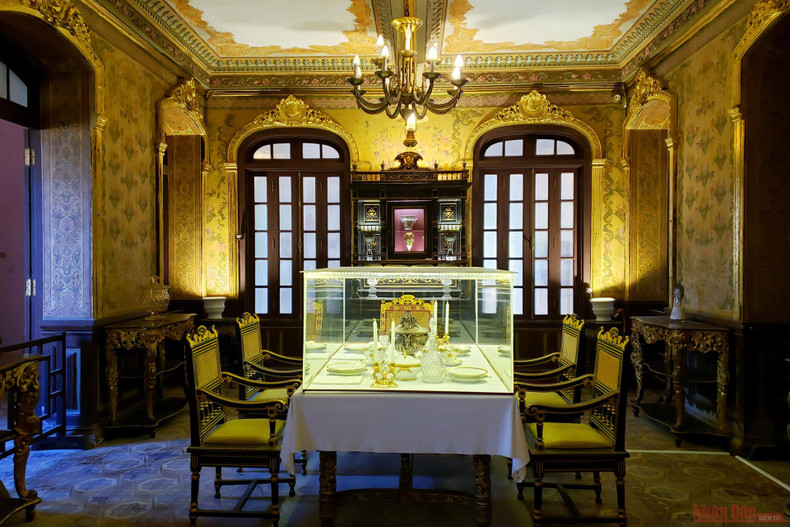
The Western-style living and dining rooms are located on opposite sides of the main hall.
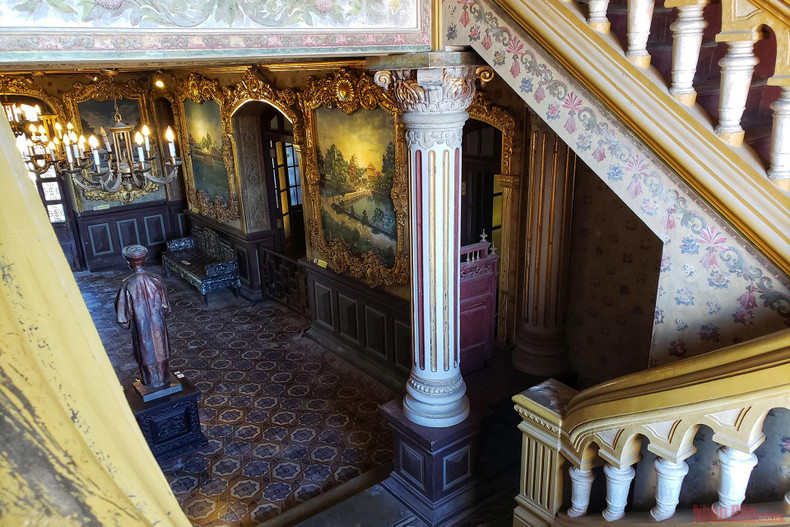
At the end of the main hall is the staircase leading to the second floor. From the landing and balusters to the handrail, everything is decorated with Western patterns, which were a rarity at the time.
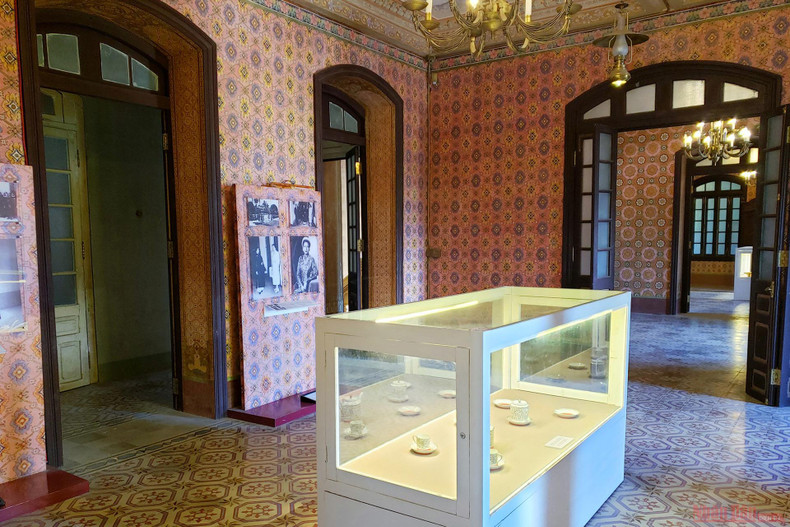
Rooms on the second floor are now converted to exhibition spaces for objects used by the two emperors at the palace.
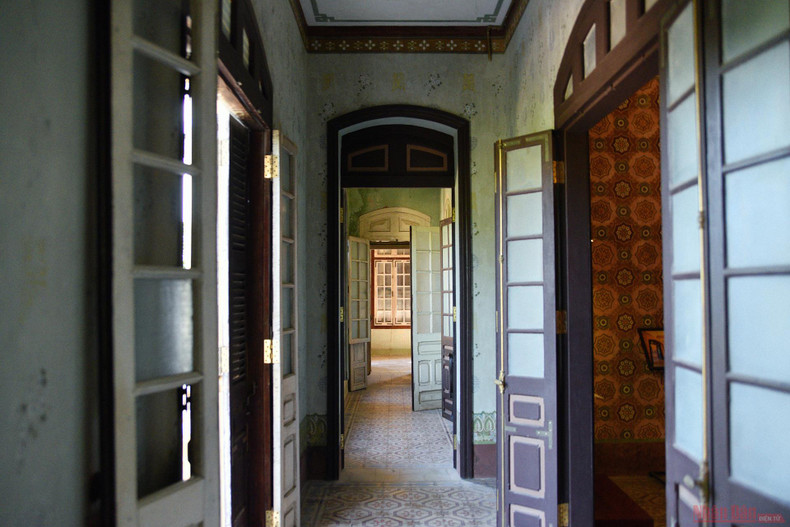
The hallway between rooms on the second floor.
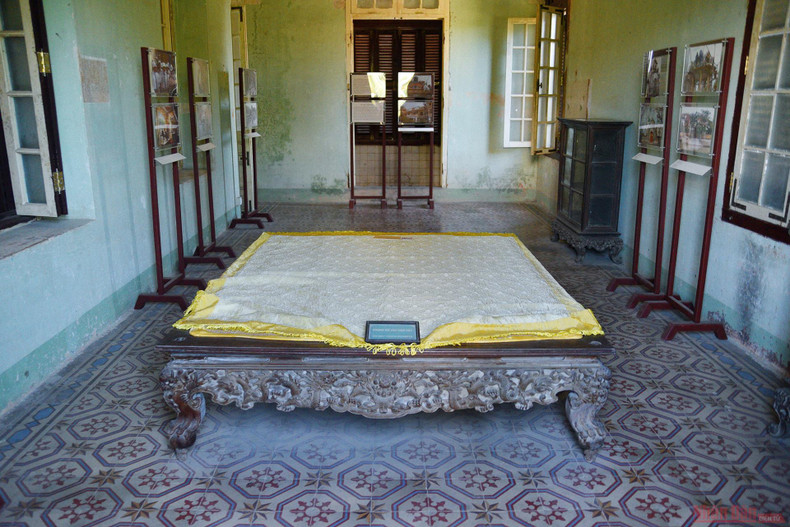
The bedroom and the bed of Prince Vinh Thuy.
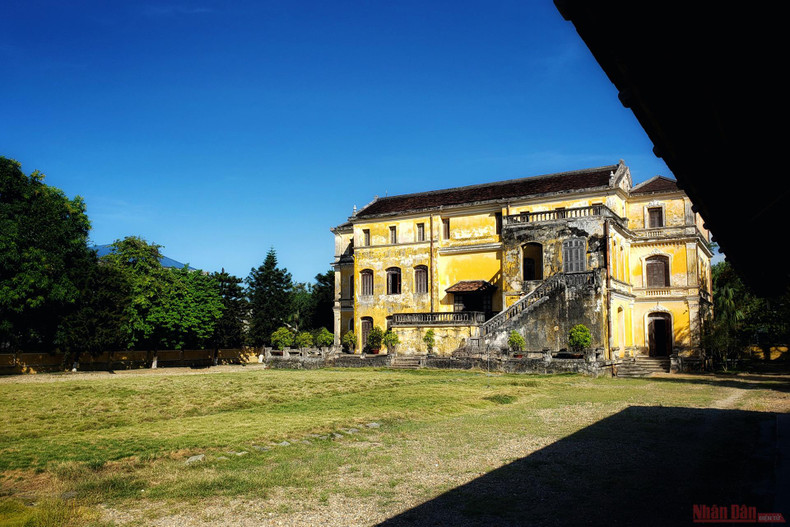
Behind the Khai Tuong Building once stood a theatre with an area of 1,150 square metres and a capacity of 500 people. It was the place to perform tuong and cai luong for the imperial family under the reign of Emperor Bao Dai. It was completely destroyed in 1947.
Photos: Nguyen Chi Nam
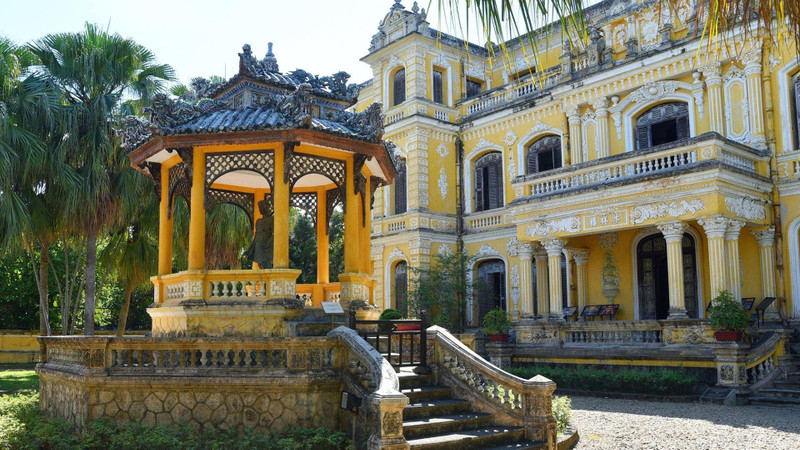
![[In Pictures] Prime Minister Pham Minh Chinh attends the 28th ASEAN–China Summit](https://en-cdn.nhandan.vn/images/9f233ae74386156ace55673ec5a8ea37e208594c0b00f810b1db6bf99cb6ec1976e6fe492f9ec23333f4759b3b129a00987a6b4eee1f00b224fdaf6319756cb4cacfe4e39b1f3daa556b59a6d7713fb0d91c70638fbb96d85a85662ddc40f58983795d17c533b693e0b0b0af9f9150431f93393deb44af7ba936cb09f8252090/vna-potal-thu-tuong-du-hoi-nghi-cap-cao-asean-trung-quoc-lan-thu-28-8368557-3355.jpg.webp)
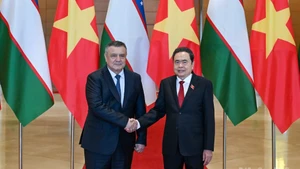
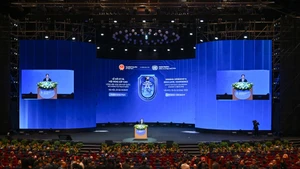
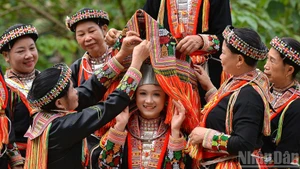
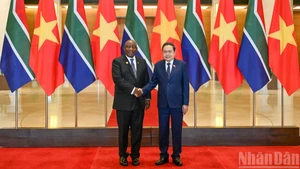
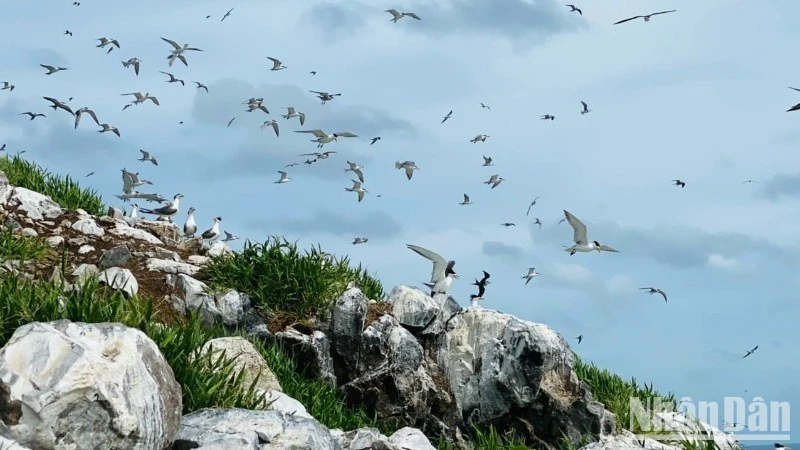

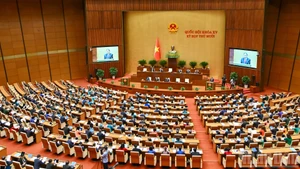

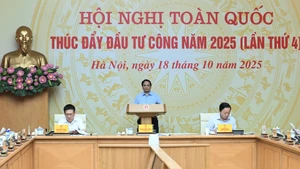
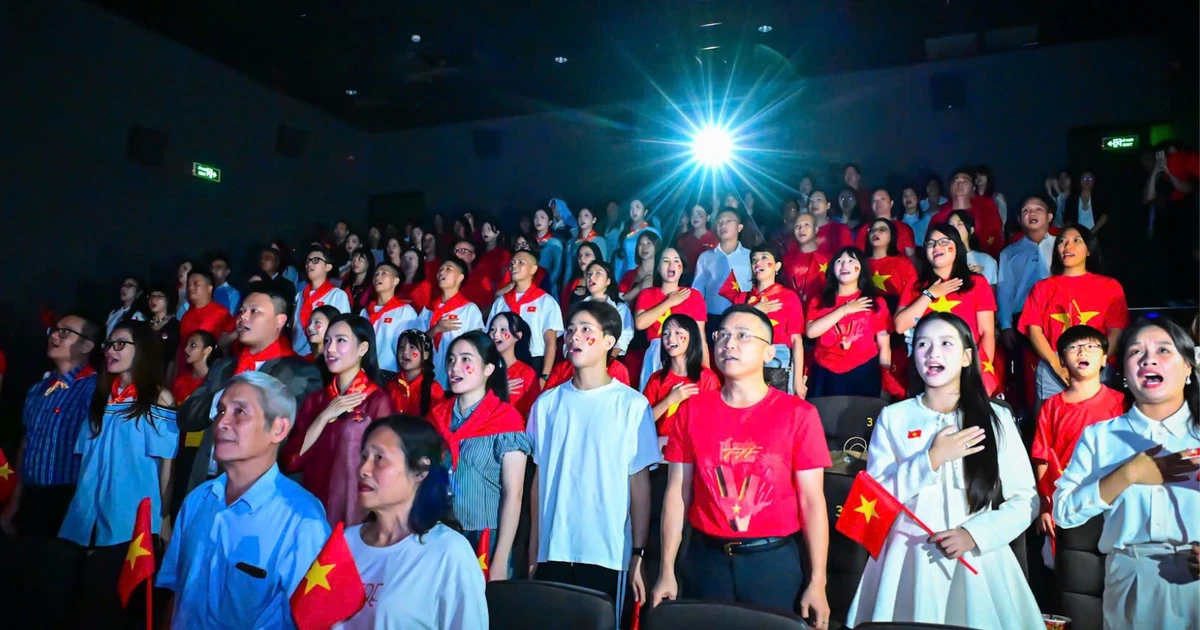
![[In Pictures] Ha Noi’s 18th Party Congress for 2025-2030 tenure officially opens](https://en-cdn.nhandan.vn/images/5992a12dd6e78b9bfb434962ff18307331f51c4c3a3e5fcfcd42f0234766d9c4ec31bb2c2d763351a74b1fa4b935aa787a68e3d7e6dd56f489344a0d74db70b5/161025-dh-15.jpg.webp)
