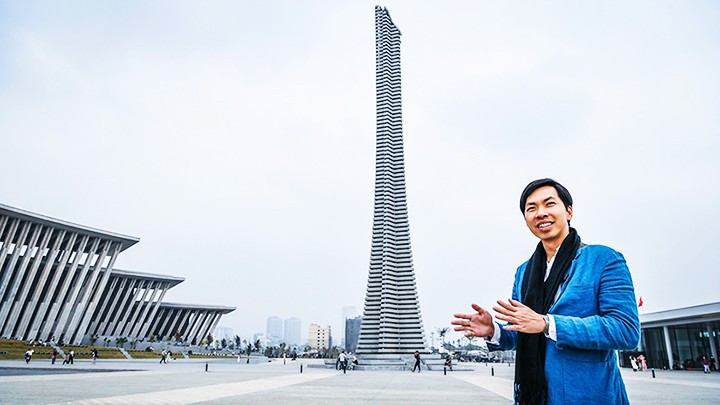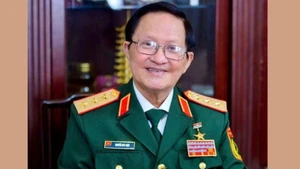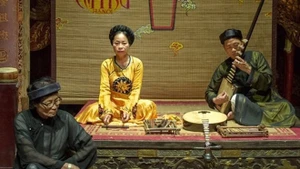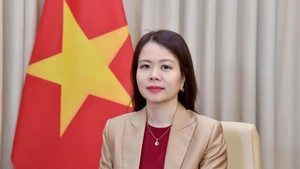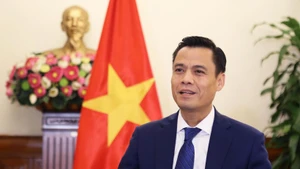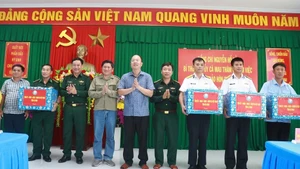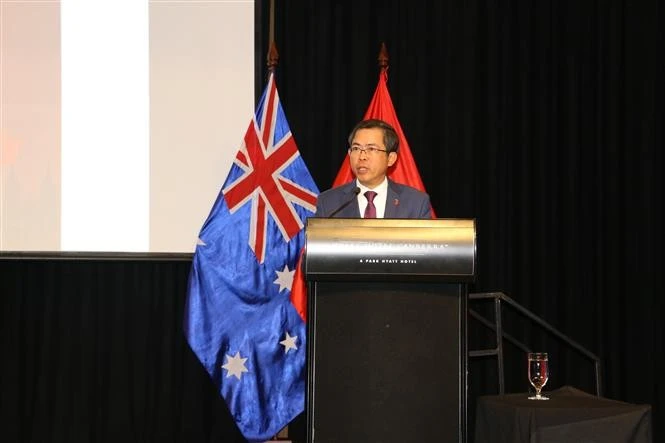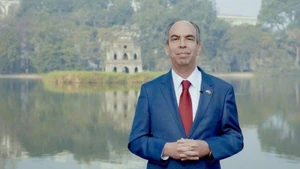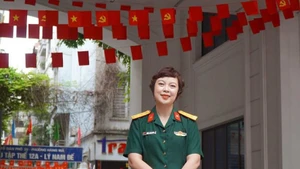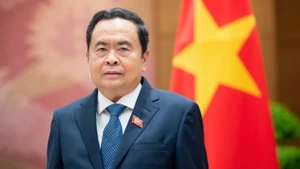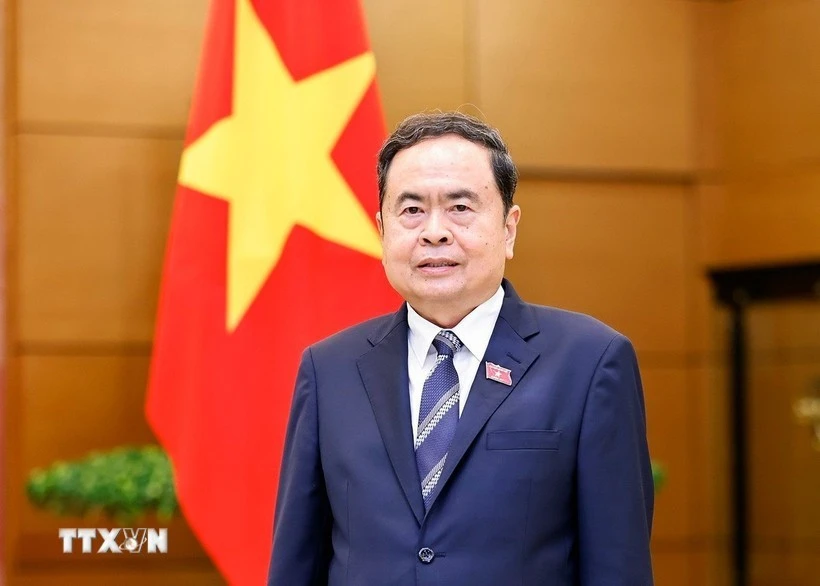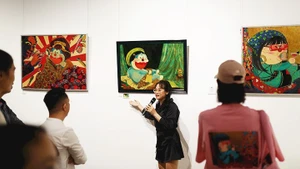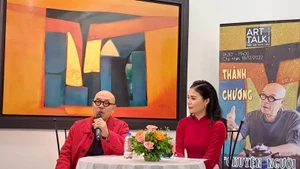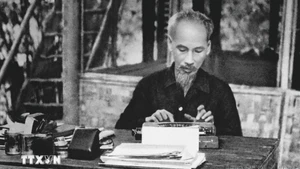Q: Congratulations to you and your colleagues at Nikken Sekkei LTD (Japan). It is known that you and your team spent seven years studying Viet Nam in general before designing this project?
A: Although I am Vietnamese, I have lived abroad for quite a long time. That posed certain challenges for our team in approaching a different culture. We began preparations in 2010, and it was not until 2017 that we officially started designing the project — after having gained considerable knowledge of Vietnamese culture, climate, and soil, and combining it with architectural philosophy and technologies from advanced countries.
During the design phase, we also consulted with leading experts in history and museology, as well as with future users, to ensure that it can meet both functional and aesthetic demands. The design process lasted from 2017 to 2020. In total, from the initial research and conceptualisation, to the completion of the first phase, it took us 14 years.
Q: Over that time, you played a role as not only the chief architect, but also a connector with a great honour of making contributions to creating a nationally significant cultural institution?
A: The museum design process involved selecting architectural concepts. Our company was divided into three teams, each developing its own design proposal. We held numerous presentations to seek feedback and evaluations from various councils, including the investor, renowned Vietnamese architects, and experts in museology, culture, and history. Throughout this process, all three teams consistently shared the same vision: the building should be a symbol of the Viet Nam People’s Army.
At the time, I was the leader of one of those teams and also the only Vietnamese member. That allowed me to share my experience and insights into the core concept — how to shape a symbol.
Q: What is the core concept behind the design of the Viet Nam Military History Museum?
A: I created a semi-open space with a large roof that connects indoor and outdoor areas, offering shade and resilience against the harsh tropical climate, and allowing for natural ventilation. The aim is to give people the sensation of sitting beneath a tree and feeling a gentle breeze. This space also serves as a link between the inside and the surrounding landscape. The building is designed to be part of the larger Viet Nam Military History Museum’s park, rather than a standalone structure.
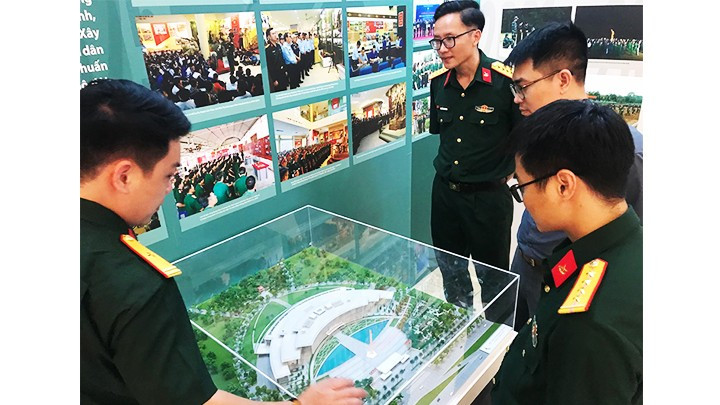 |
| The design model of the Viet Nam Military History Museum. (Photo: QUANG HUNG) |
Q: Do you feel fortunate because you were selected for designing this important project?
A: To me, the Viet Nam Military History Museum project in particular and the opportunity to return home and contribute to such a significant endeavour is a blessing in my life. Recently, I have also participated in discussions with the local architecture community, addressing topics such as why Vietnamese firms have not yet taken on many large-scale, national-level projects. This is a matter of great concern to many.
In my opinion, architectural development takes time. At some point, we need to recognise where we stand and establish a clear roadmap. About 30 years ago, our firm, Nikken Sekkei, had experience in the Chinese market. At that time, China faced a situation similar to Viet Nam's current one — local firms were not yet capable of handling major national projects. Chinese design firms were assigned as subcontractors to learn from experience. After 10 to 20 years, they became strong enough to compete with firms like ours. So we must build such a process.
Q: Could you share more about the second phase of the Viet Nam Military History Museum project, please?
A: In the second phase, we will continue developing the rear section of the museum park, which includes multiple components: outdoor displays of large weapons and historical re-enactment areas to provide visitors with a richer experience. The indoor exhibition space on the second and third floors of the main building will have a similar volume of content as the first floor. Hopefully, in three to five years, a complete cultural institution, which can be integrated into tourism routes and educational programmes, will be developed, allowing students from remote areas to visit and learn.
Thank you very much!
