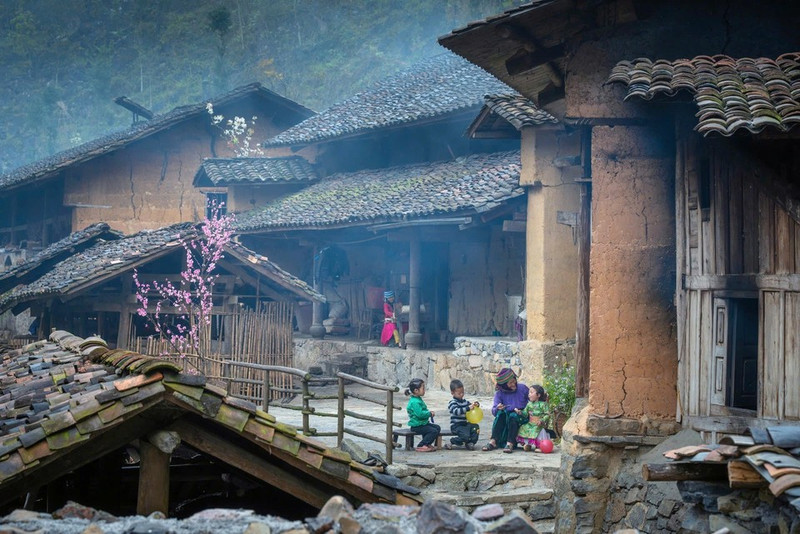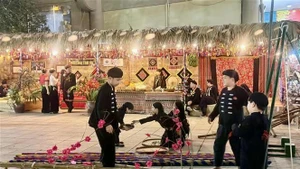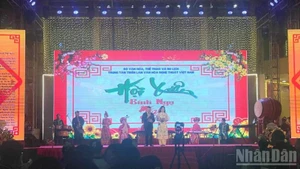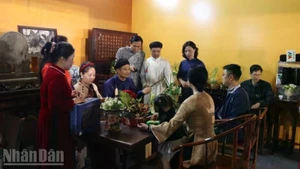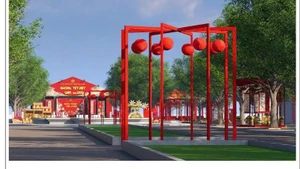These homes are constructed using a time-honoured technique: compressing soil within wooden frames to form walls that are typically 40–50 cm thick.
These robust earthen walls offer natural insulation, keeping interiors warm during the biting winters and cool throughout the sweltering summers. Their durability allows them to withstand the region’s harsh climate and rugged terrain, making them ideal for life on the karst plateau.
The construction of a ‘trinh tuong’ house is a deeply communal and symbolic process, reflecting the Mong ethnic people's resilience, solidarity, and creativity.
The process begins with choosing the right type of earth—sticky, clay-rich soil that can be compacted firmly. This ensures the walls will be strong and long-lasting.
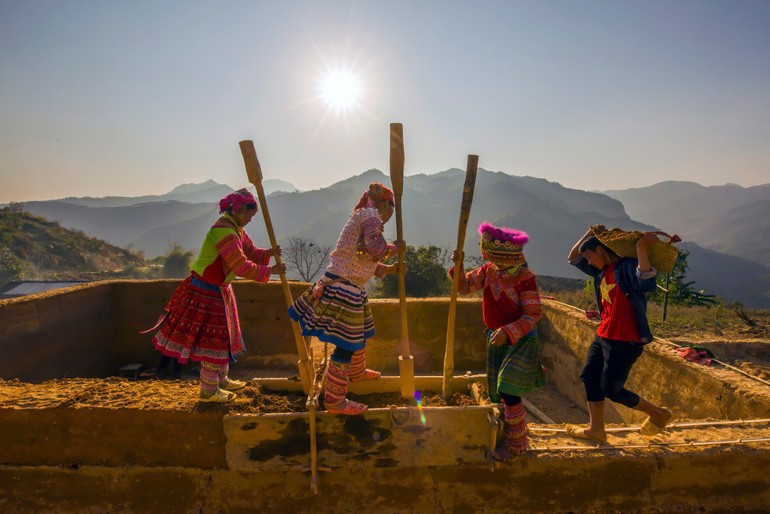
After levelling the ground and digging the foundation trenches, villagers gather to begin the labour-intensive work. The entire community participates, turning the construction into a shared cultural practice.
Men break down the soil, removing stones and debris, then mix it thoroughly to achieve a uniform texture.
Wooden moulds are assembled to shape the walls. Women stand inside these frames, using heavy wooden mallets to tamp down each layer of soil. Every rhythmic strike echoes like a song of the mountains.
On the outside, men smooth the wall’s surface using wooden planks, reinforcing its structure and giving it a clean, even finish. This step is crucial for both aesthetics and stability.
Once the walls are complete and dried, wooden beams are laid across the top to support the roof—often made of tiles or thatch. Windows and doors are carved out, and the interior is arranged according to family needs.
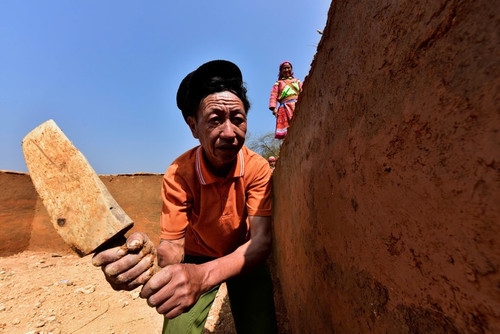
Building a ‘trinh tuong’ house is more than a construction project—it’s a celebration of community. Children gather to watch and learn, elders offer guidance, and people pause occasionally to share water and stories.
When the main structure is finished, the homeowner hosts a meal to thank everyone involved. Bowls of corn wine are passed around, and laughter fills the air as fatigue gives way to festivity.
‘Trinh tuong’ houses are not merely shelters—they are living embodiments of Mong ethnic heritage. Built without cement or machinery, they rely solely on ancestral knowledge passed down through generations. Each house stands as a testament to the people’s connection to the land and their enduring traditions.
A day spent building a ‘trinh tuong’ house is a day spent preserving history. It reflects how the Mong people honour their ancestors, maintain unity, and continue their story amidst the majestic limestone landscapes of northern Viet Nam.
